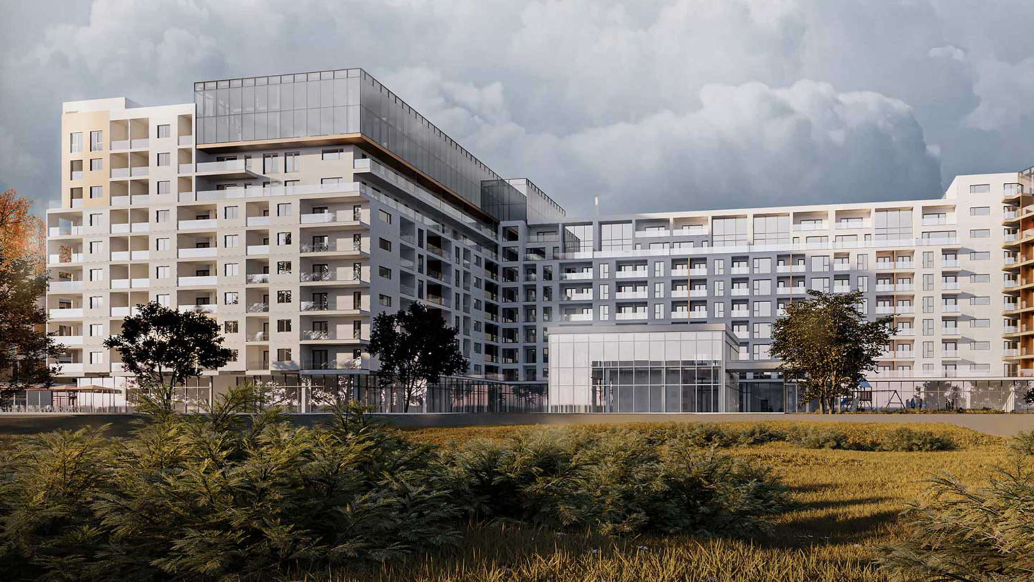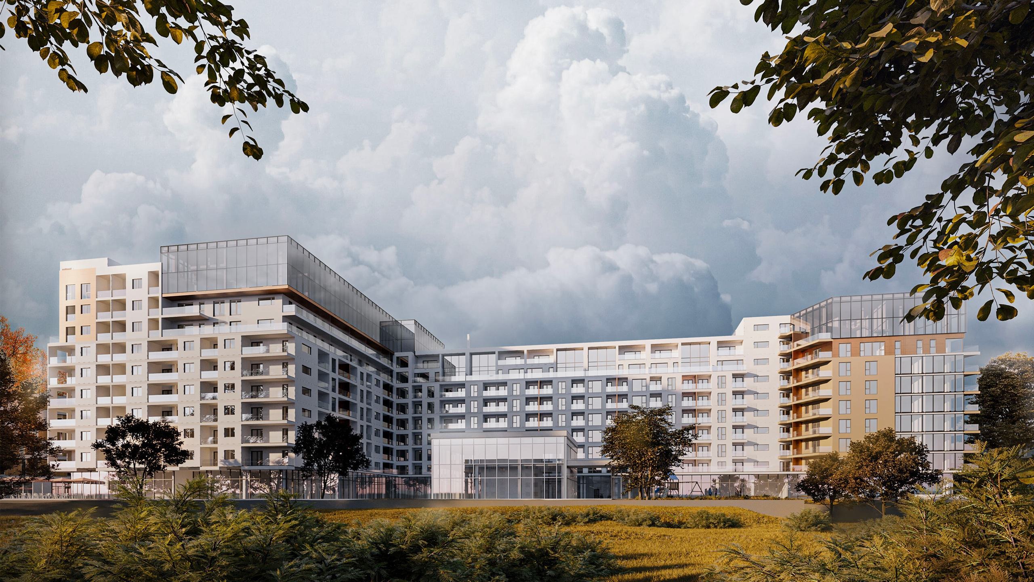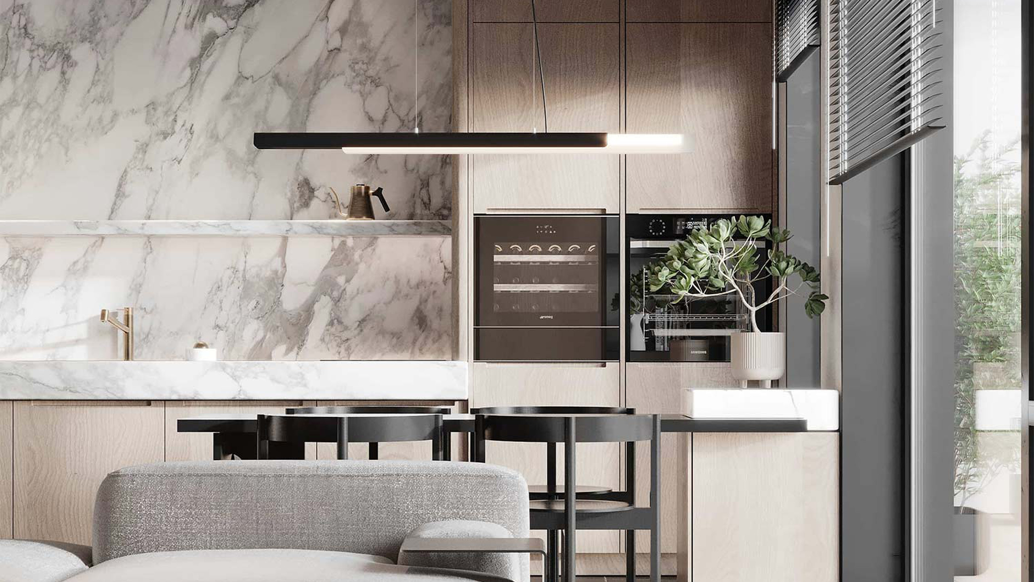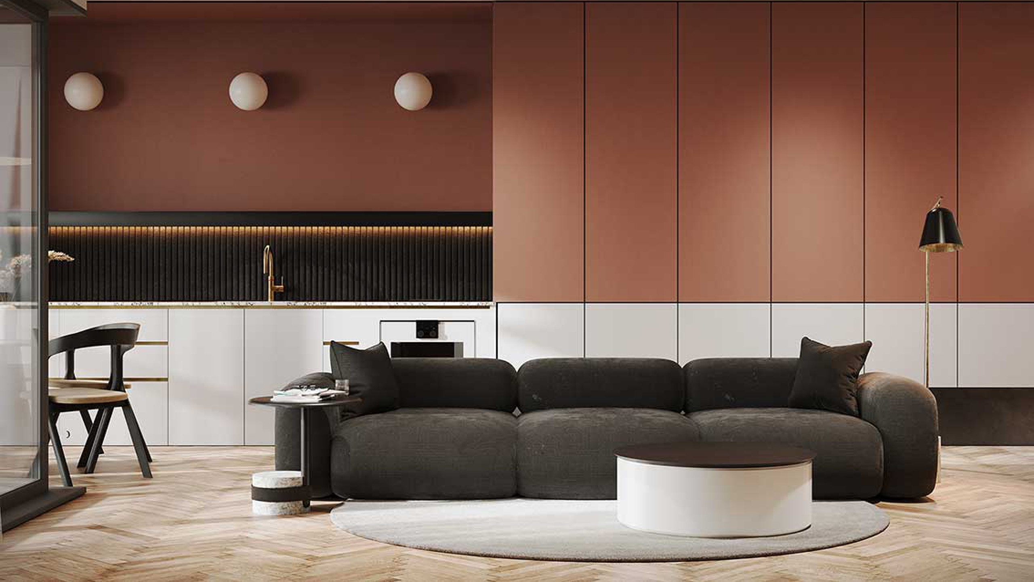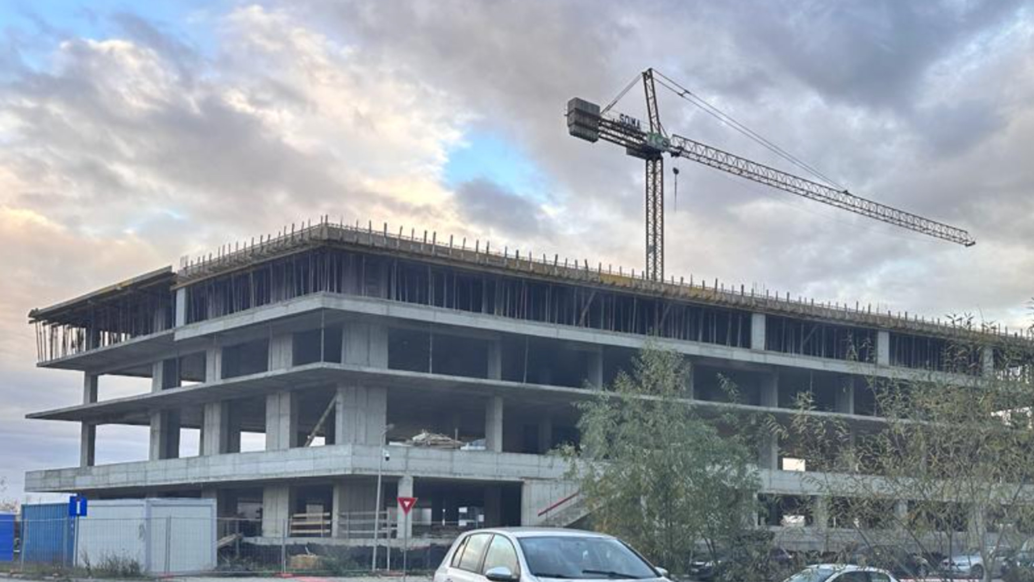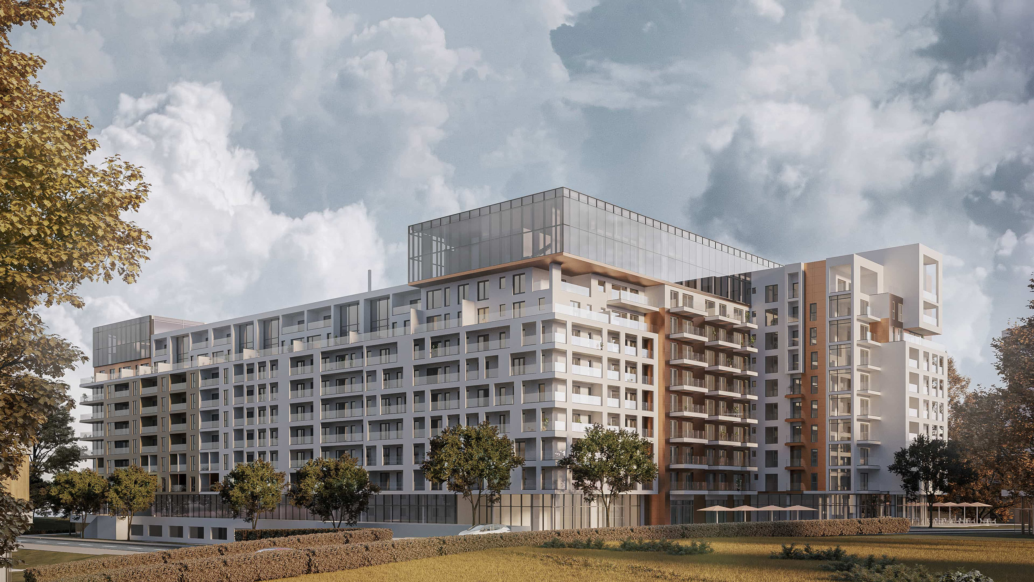
KEY FACTS
Object
infoPlanned completion Q2/2024
info306 residential units
info17 Commercial spaces
infoFrom 37 m2 - 130 m2 living space
infoEach of the accommodation units have a spacious terrace or balcony
In the area
check_circleShopping facilities
check_circleGreen spaces and park (recreation)
DESCRIPTION
The 9,000 m² building is located in the eastern part of Cluj, at 19 Soporului Street, and has 9 floors.
Our building, which will be surrounded by green areas, will have a ventilated façade, curtain walls with double glazing and tempered and laminated glass, reinforced concrete staircases, interior partition walls with BCA masonry and a concrete and reinforced concrete structure.
With the development of this new project, designed by professional architects, we aim to create safe and quality housing for multiple generations and promote community cohesion.
